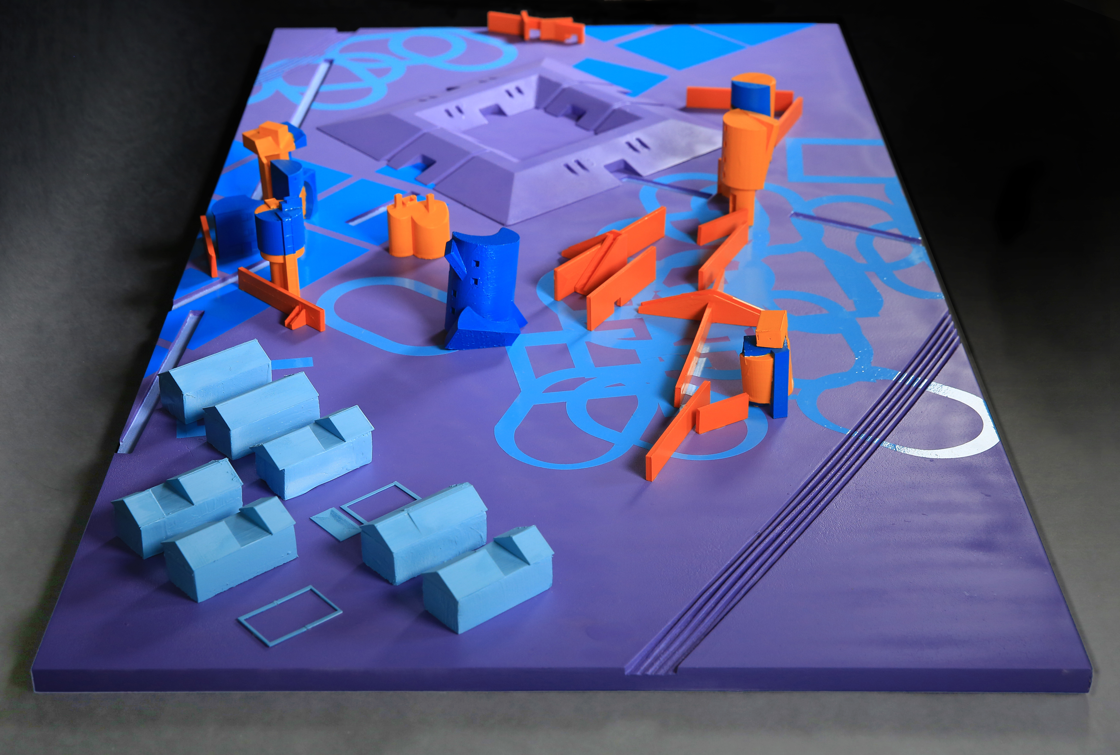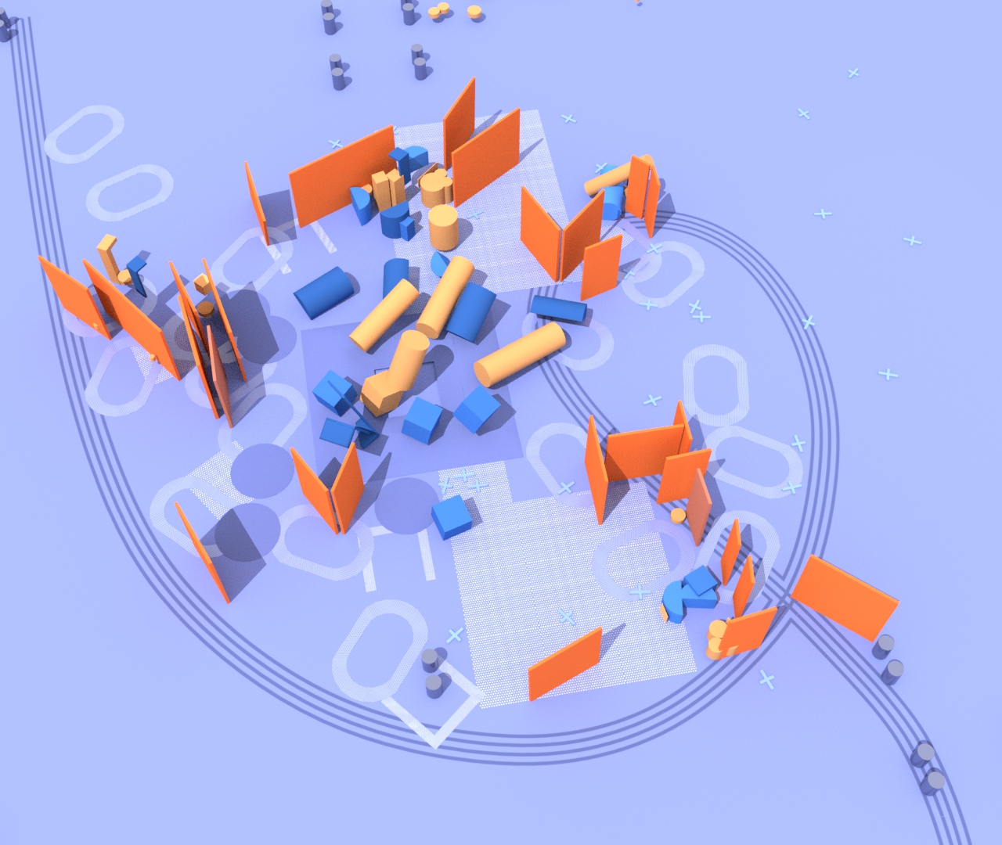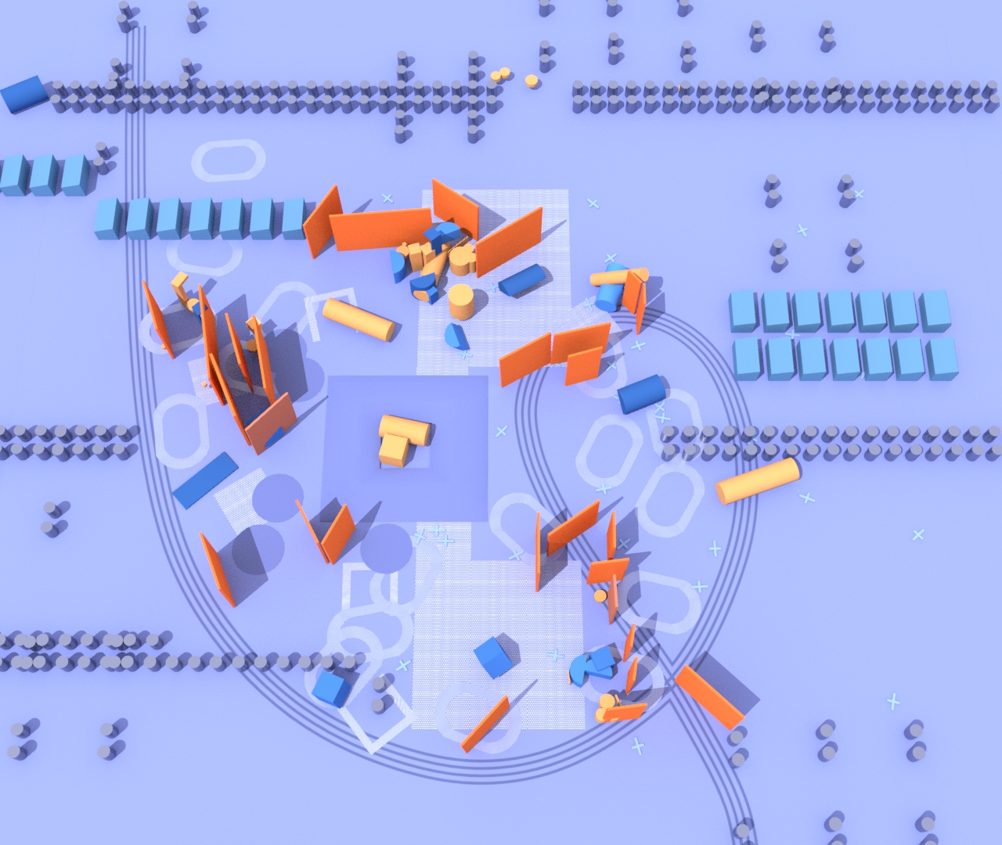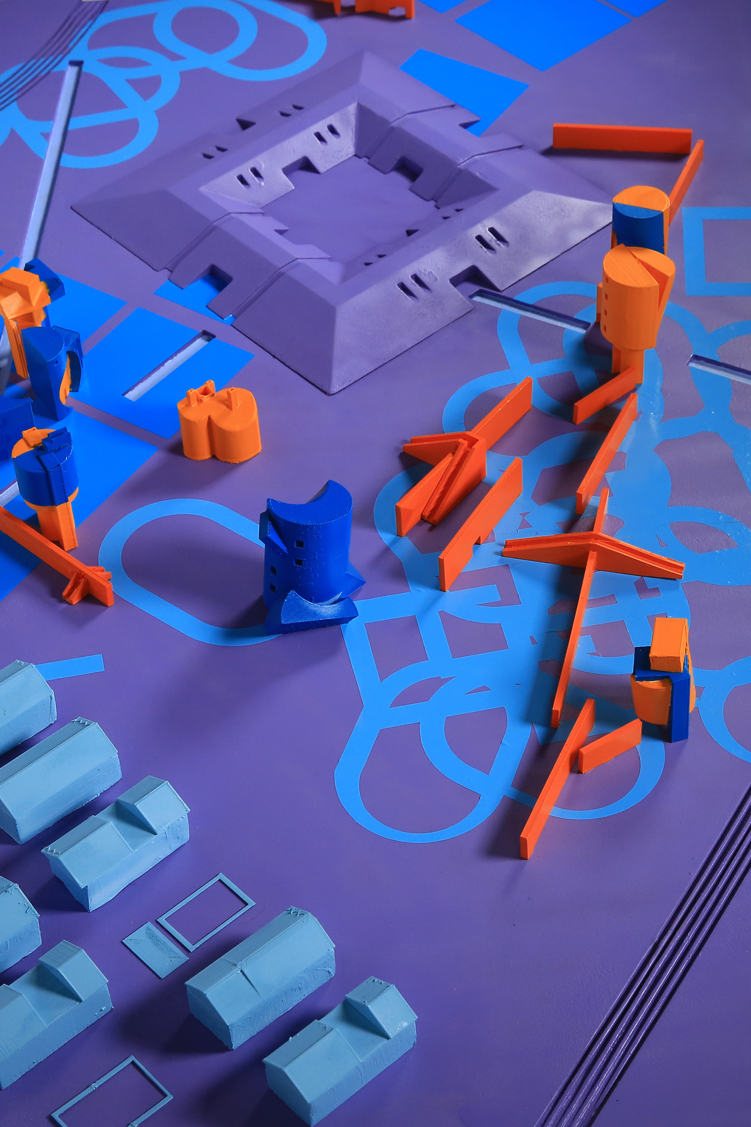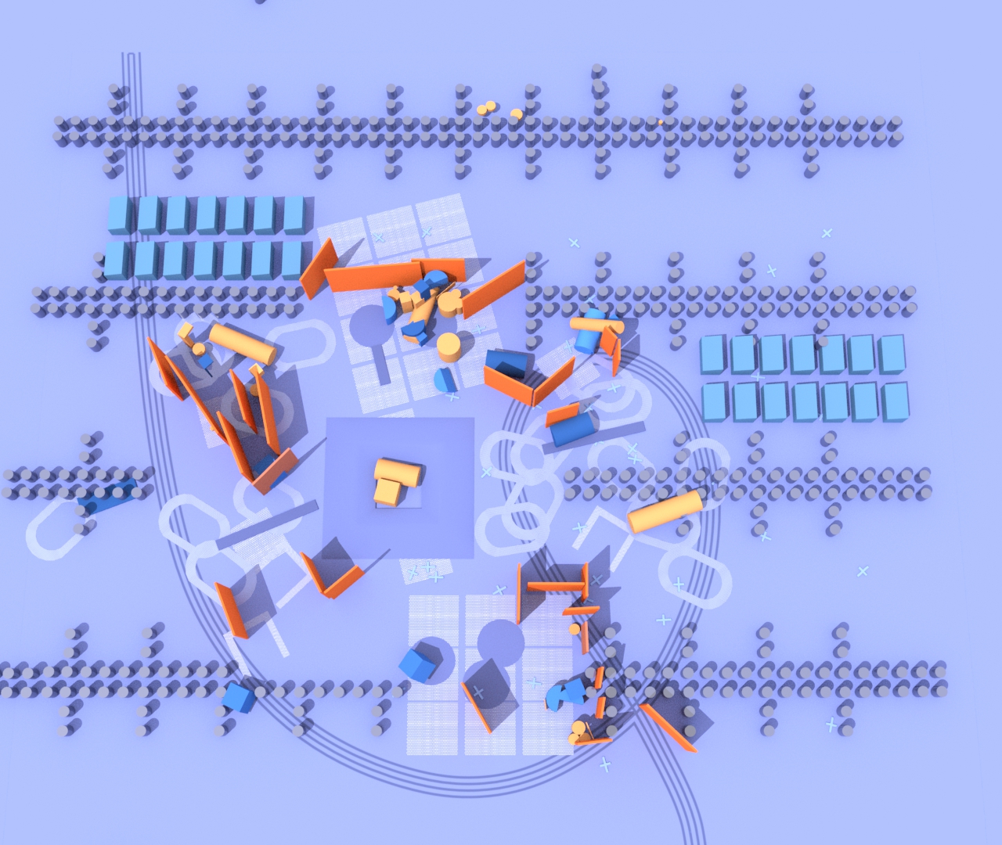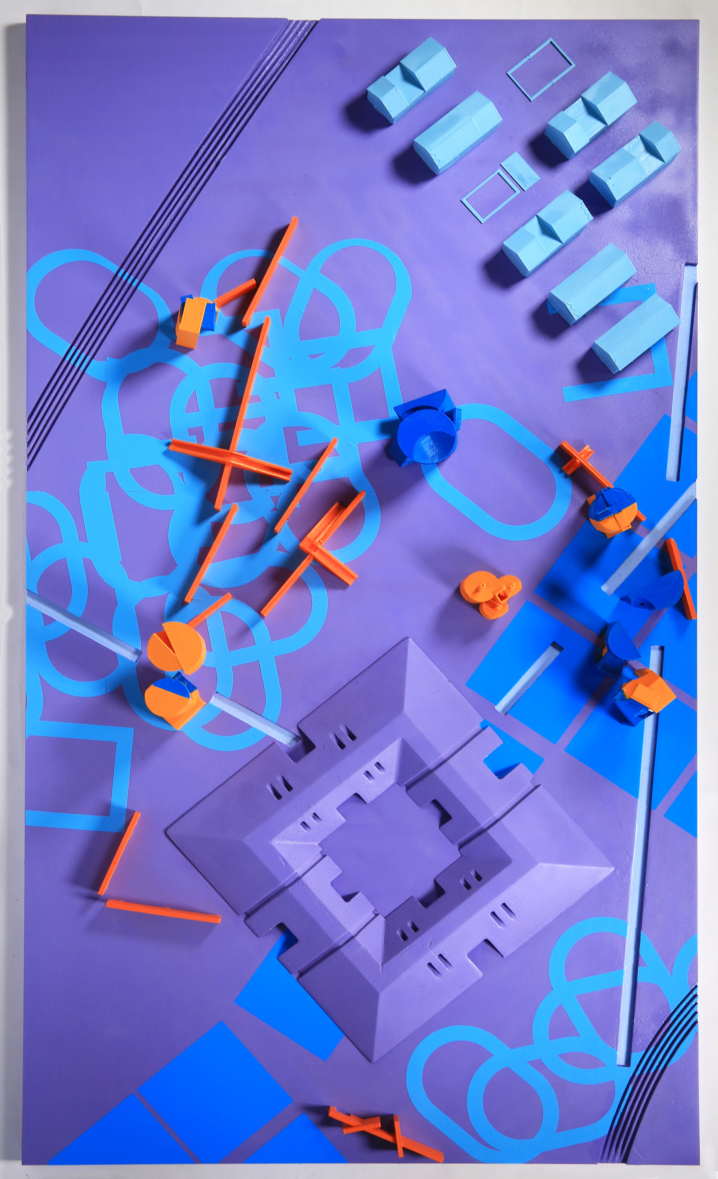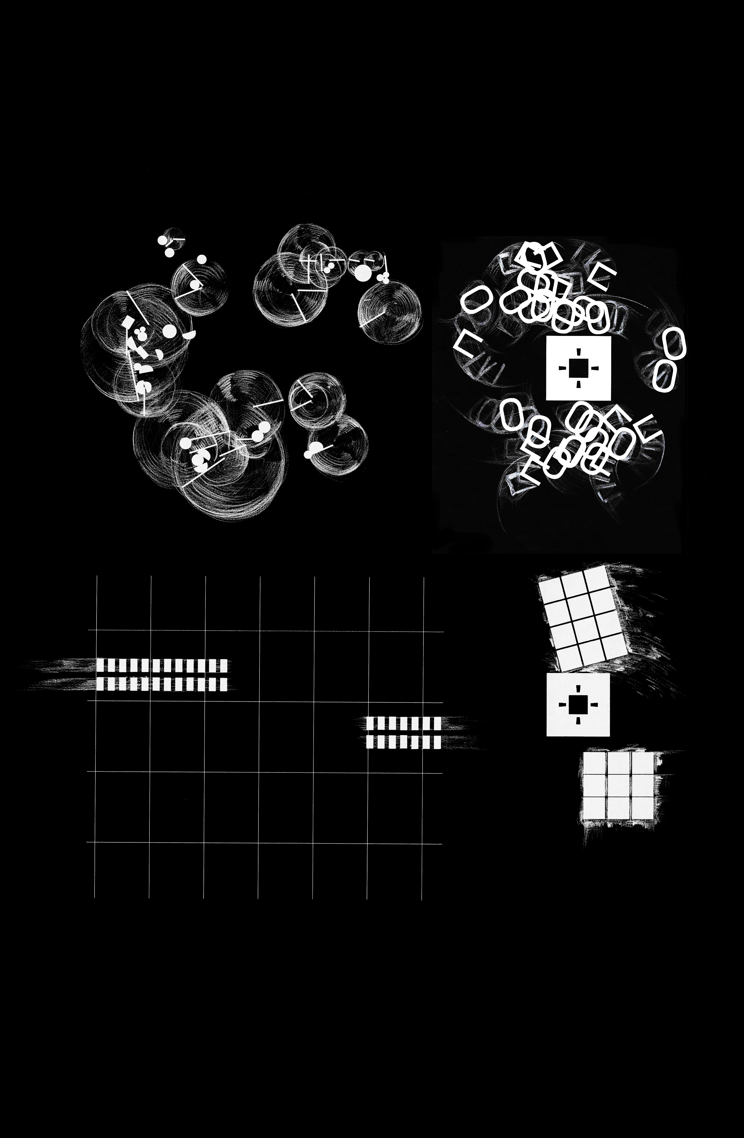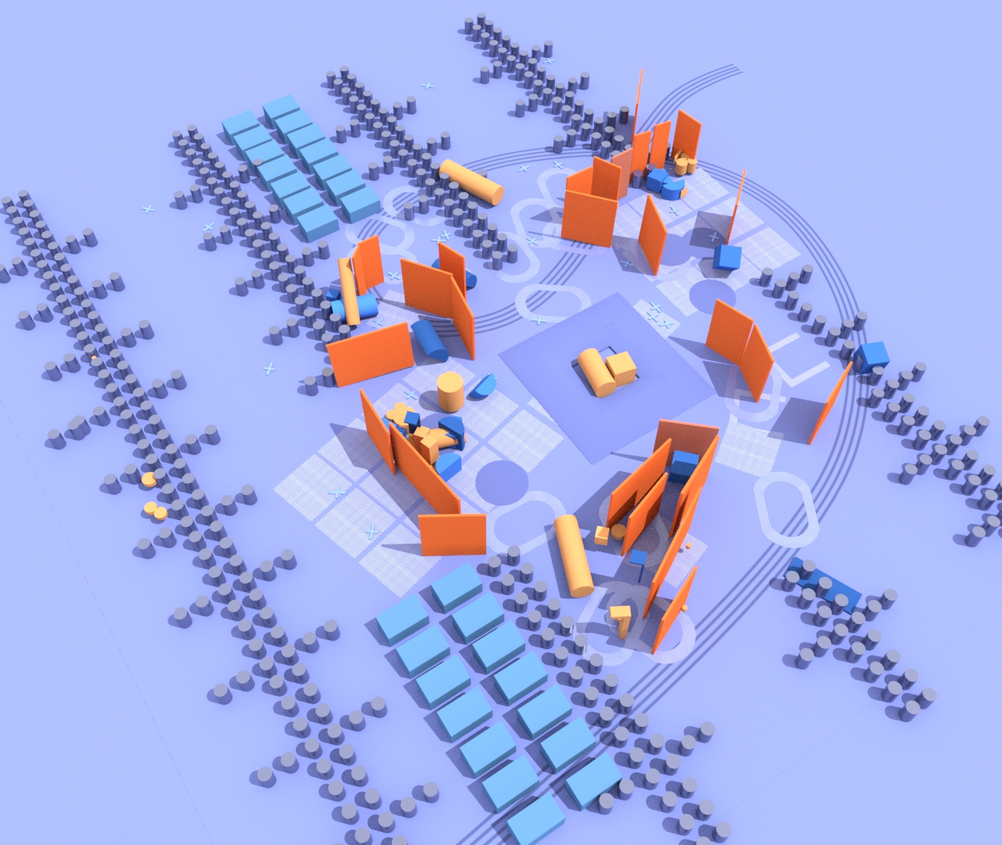Bar of Paradise
2023
2023
For this bar design, the designer elaborately utilizes the dramatic patterns; re-creating the overwhelming splendor of the imagined “paradise”. The birds, printed or upholstered in the space- remind residents of the birds flying in the paradise sky. The metaphor is printed, actualized in the material palette. Veins of the flooring tile are simple reminders of tree and rock patterns. Overall color patterns were studied by taking precedents from the minimalist art of the 60’s.
Design Type:
Amenity Design
Amenity Design
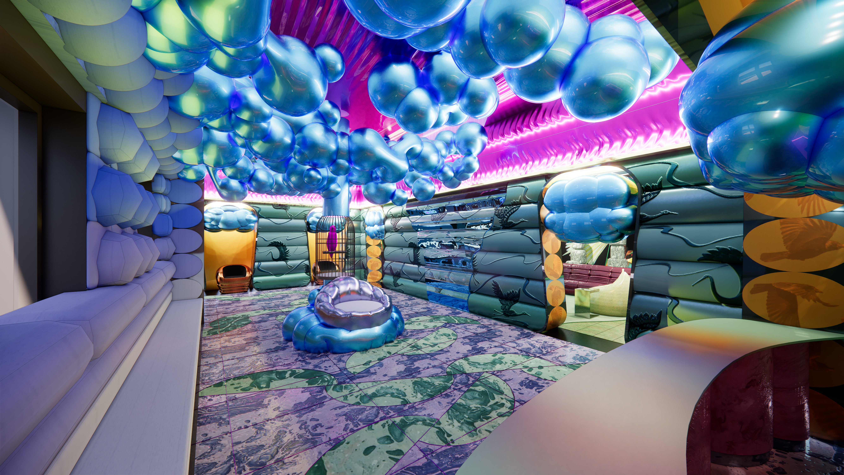
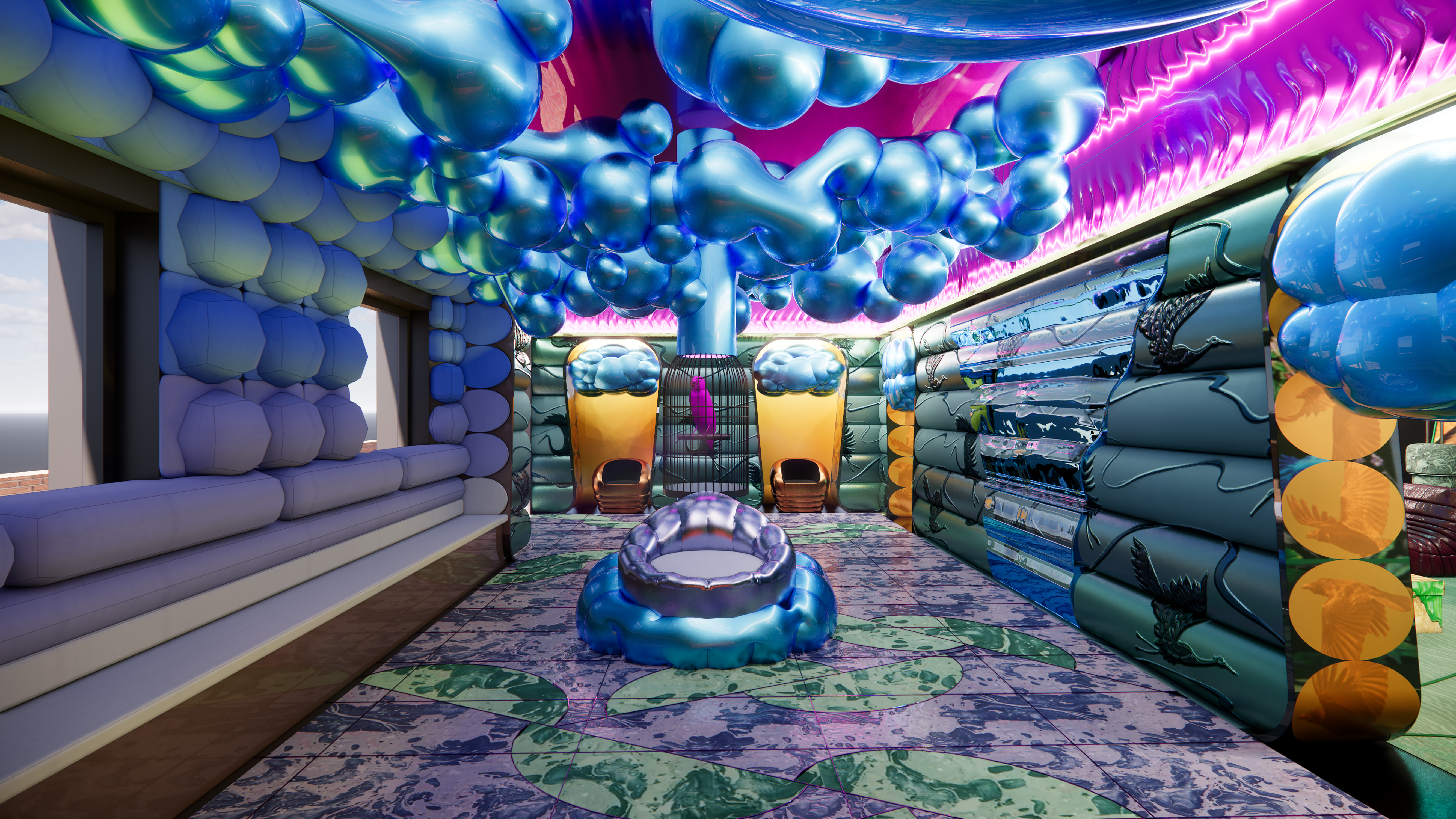


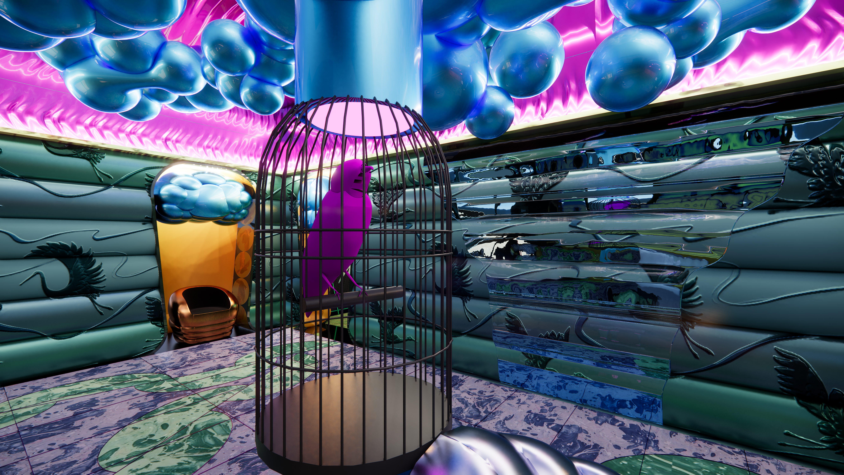
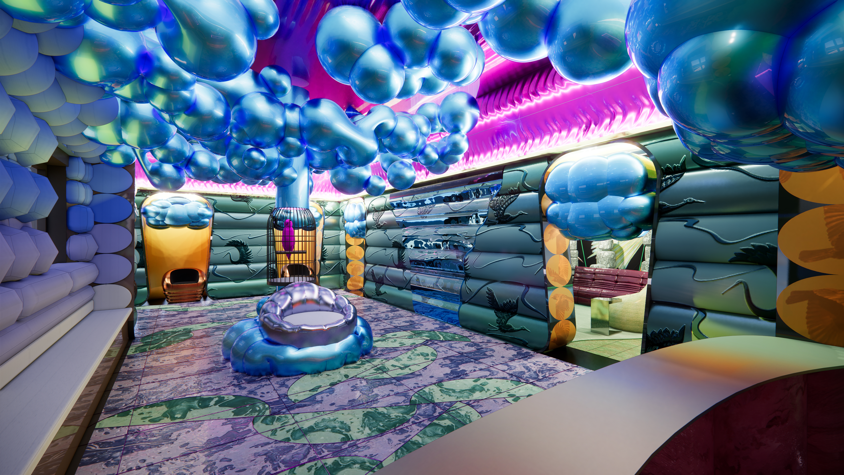
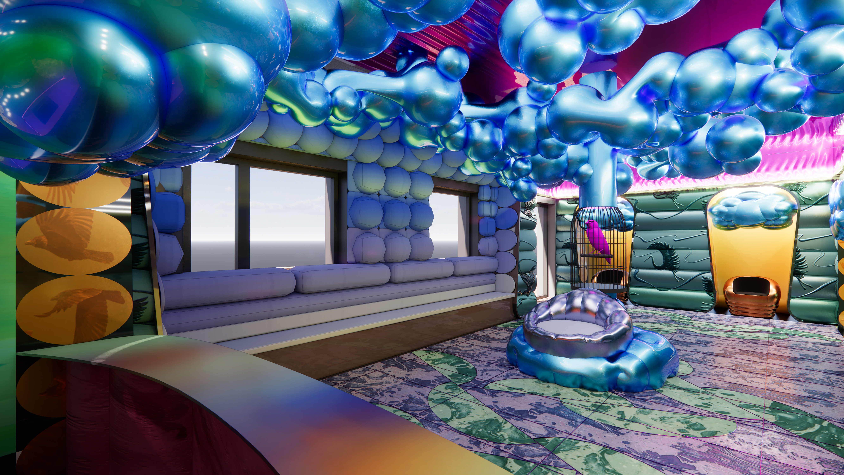
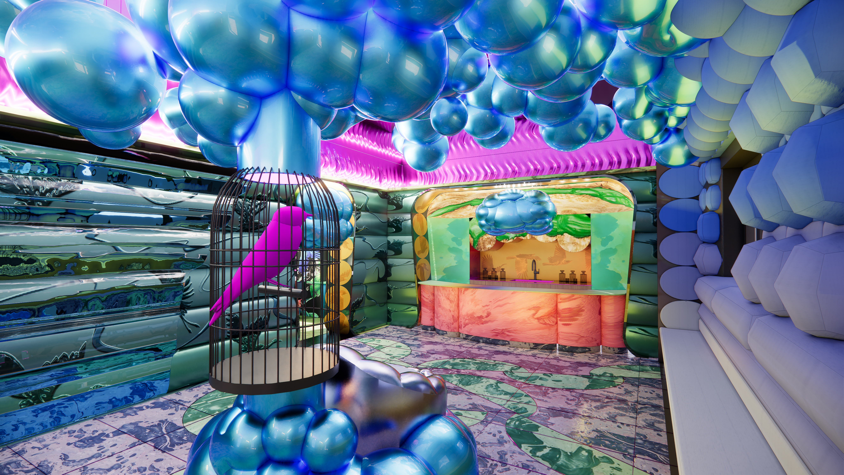

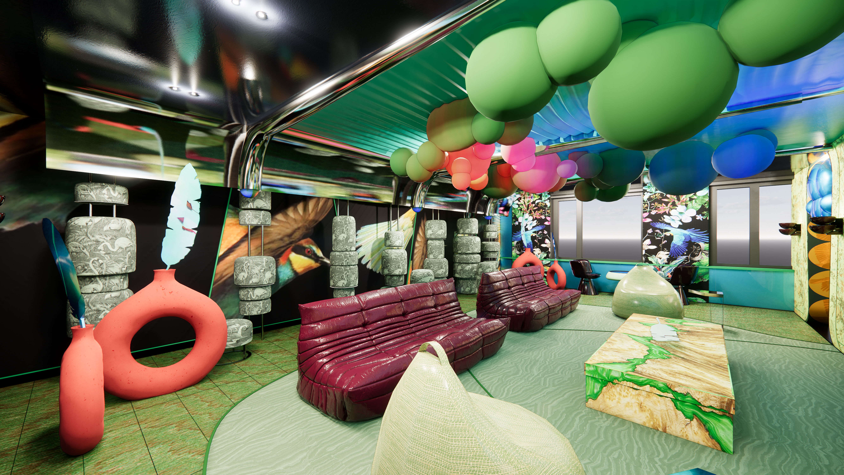

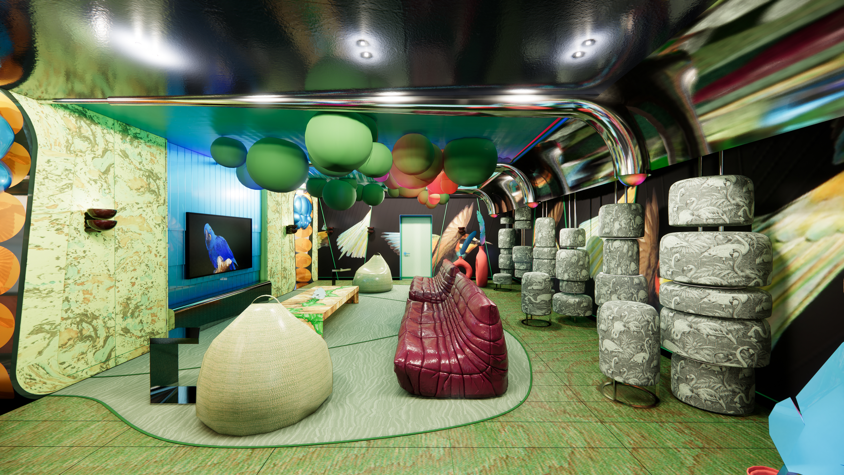


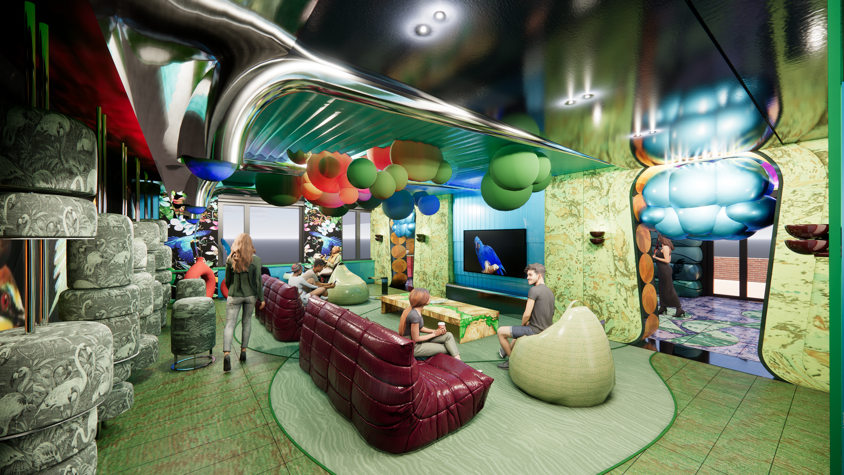

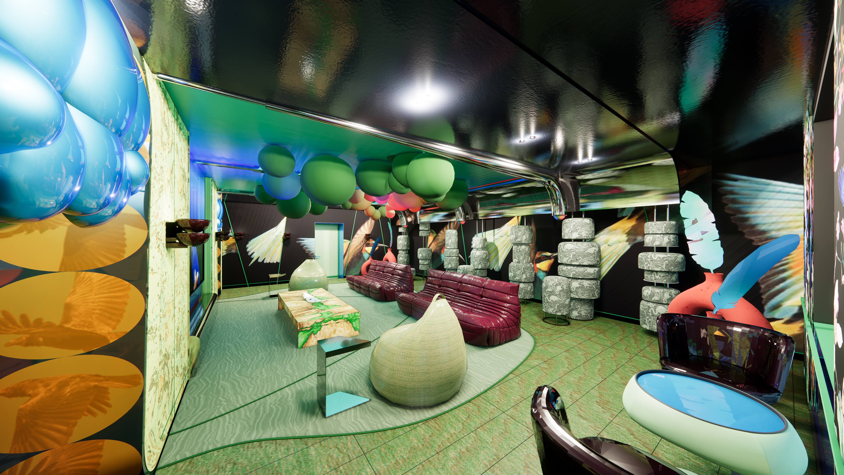

Astro Amenities
2023
2023
“Astro
Amenities” is a solution for the sustainable future. For residents of
multi-family apartments in NYC, all residents need is to step outside of their
door. The designer seeks to eliminate the carbon footprint generated by travel-
by bolstering amenity rooms that are fun and aesthetically appealing. “Astro
amenities” brings bright celestial amenity experiences together under one roof.
Design Type:
Amenity Design
Amenity Design






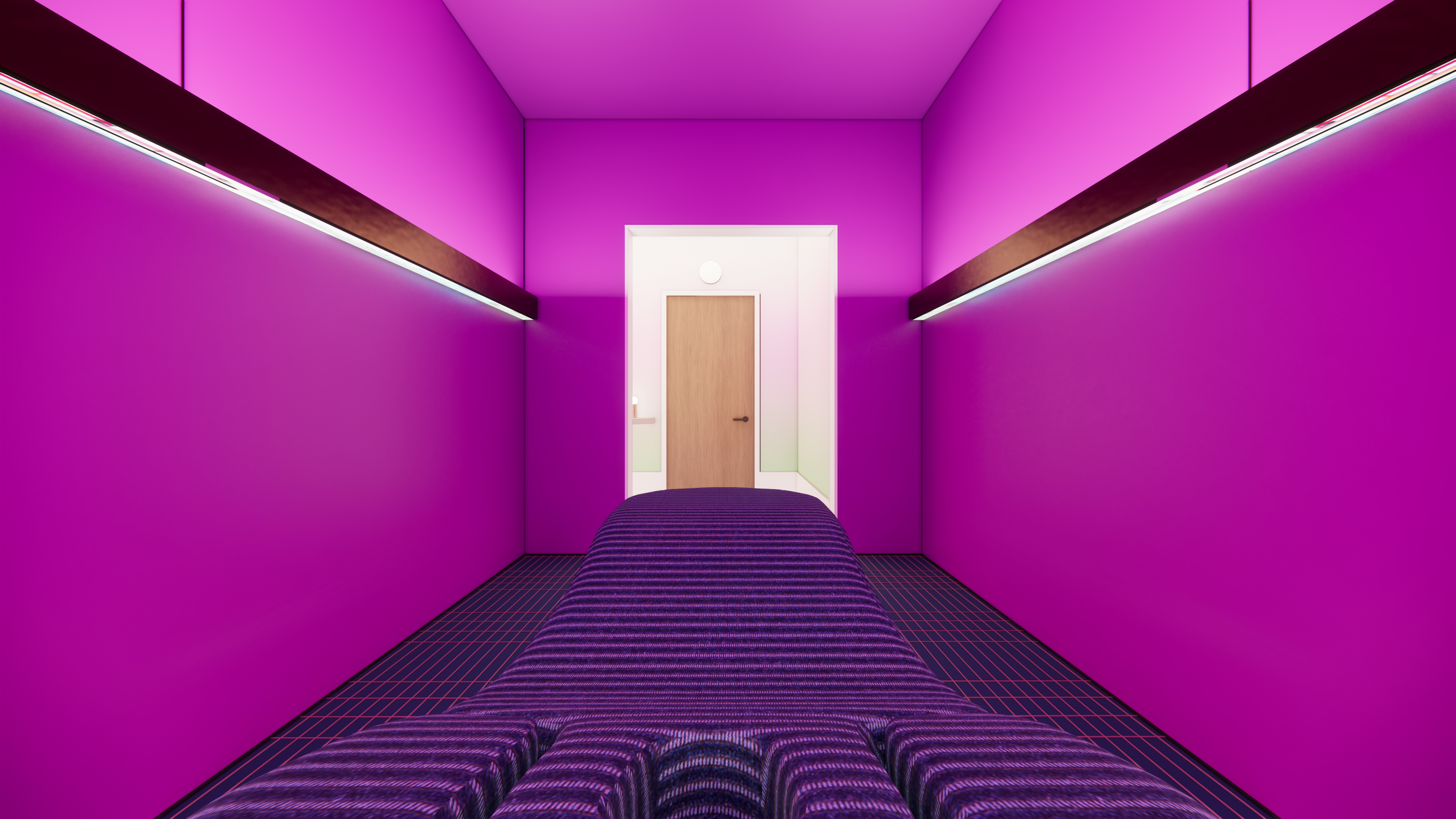



WORKForce of Nature
2023
2023
The
“WORKforce of Nature” is an audacious workspace design for urban dwellers.
Nature has the power to heal the human body; and “WORKforce of Nature '' brings
soothing and healing qualities of nature to urban dwellers. This coworking
space facilitates couch-nooks, work-niches, a conference room, and a library.
“WORKforce is Nature” is not quiet; it is an audacious, bold, and visually
striking proposal. By creating a dramatic, high-quality workspace, the designer
proposes a workspace that excites urban dwellers to “work-socialize” – outside
of their home office.
Filed under:
Amenity Design
Amenity Design



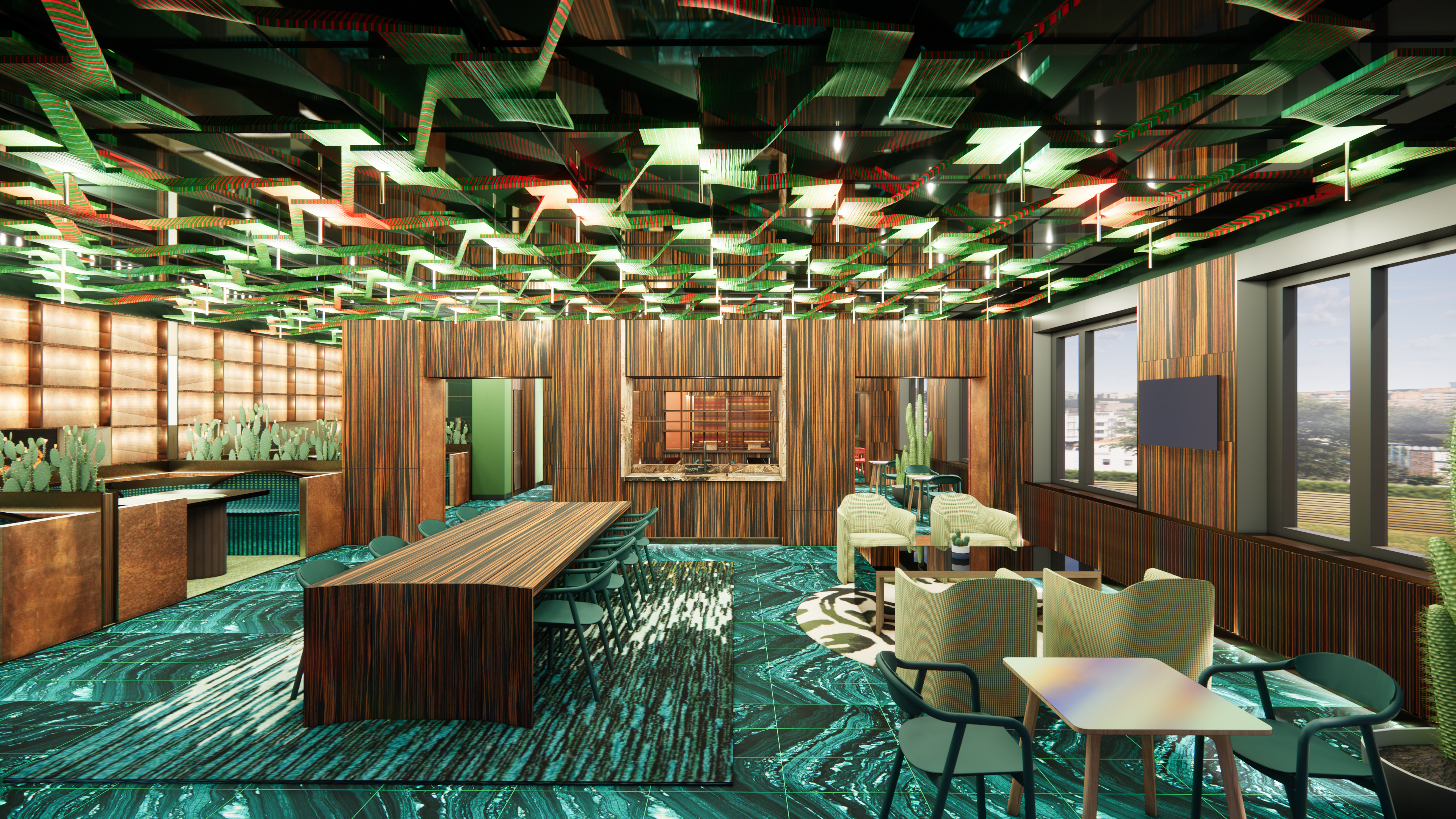

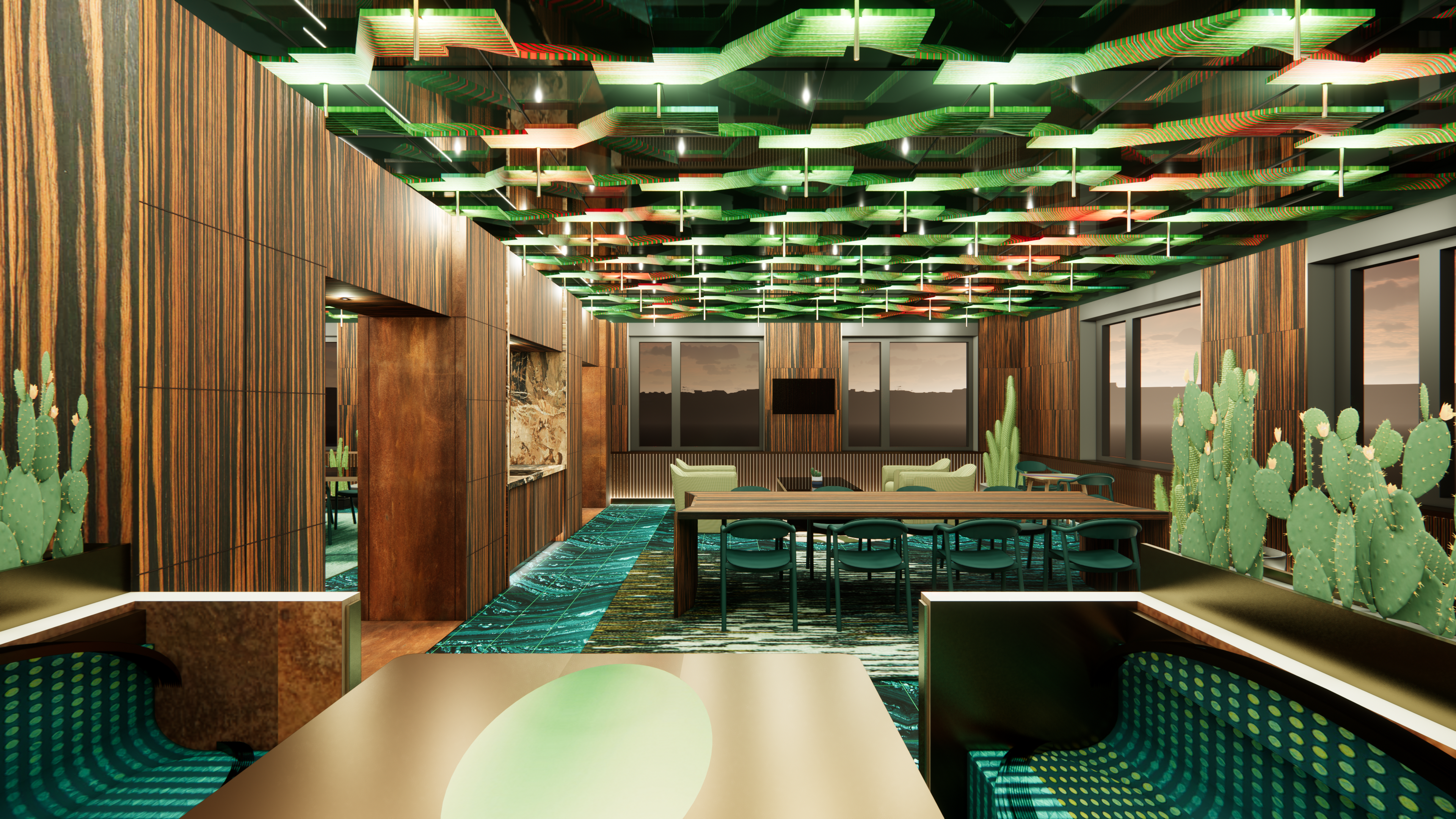




Precarious Structures
2023
2023
Using Maya’s physics machine, structures are governed by the rule of
imaginative physics in virtual space. The imaginative gravity and other logic affect color and its impact to ground, morphing forms into “precarious” structures. A designer’s role in this project is to oversee the library of imaginative logics. Computer program will generate infinite number of iterative forms.
imaginative physics in virtual space. The imaginative gravity and other logic affect color and its impact to ground, morphing forms into “precarious” structures. A designer’s role in this project is to oversee the library of imaginative logics. Computer program will generate infinite number of iterative forms.
Filed under:
3D Animation, Campus Planning
3D Animation, Campus Planning

